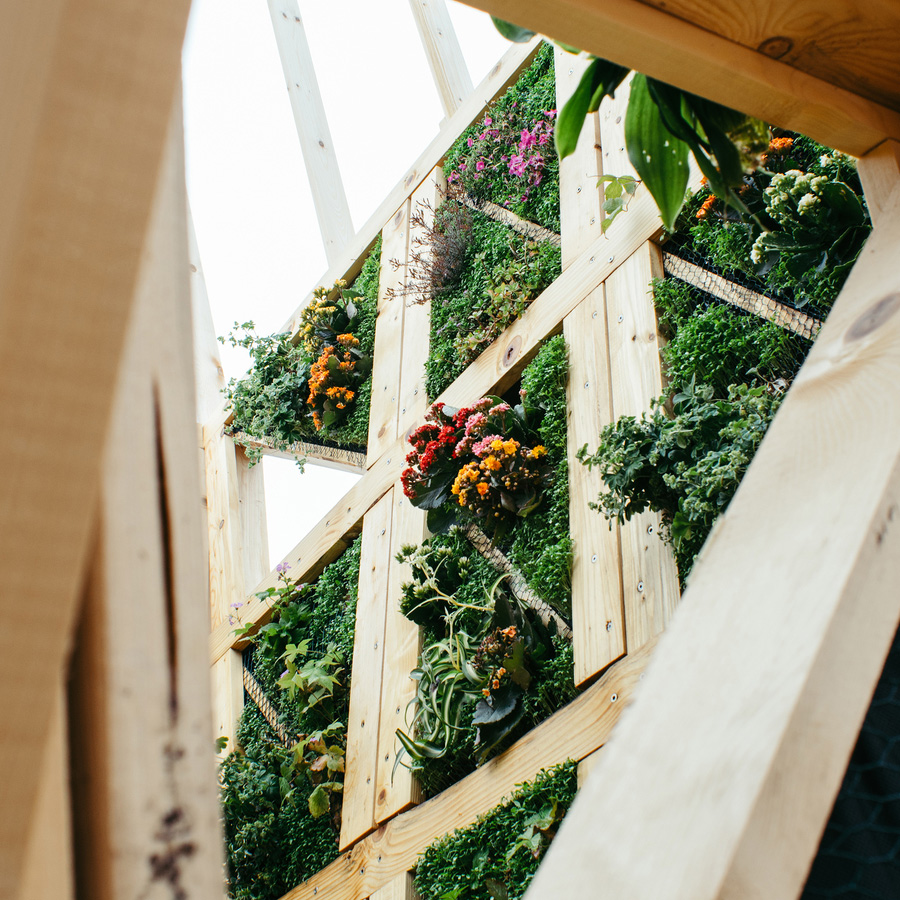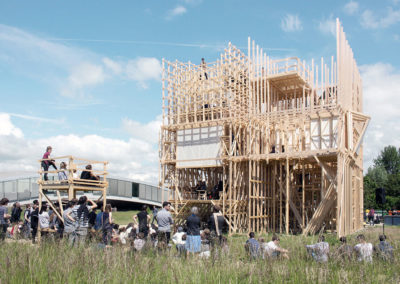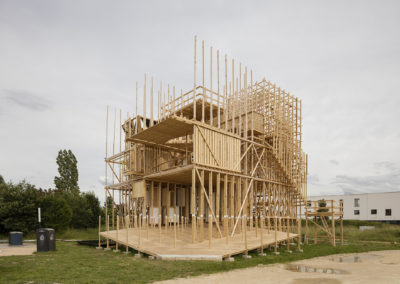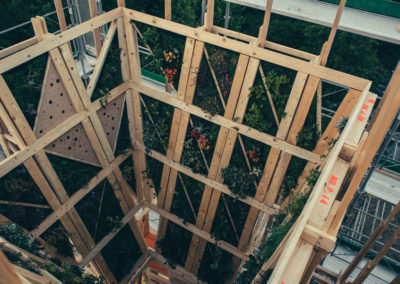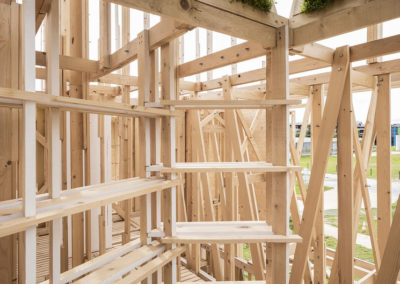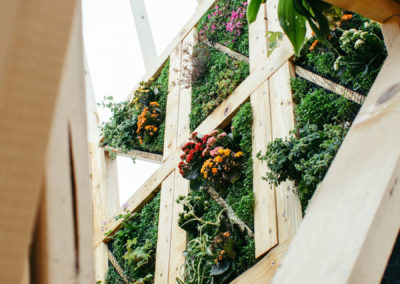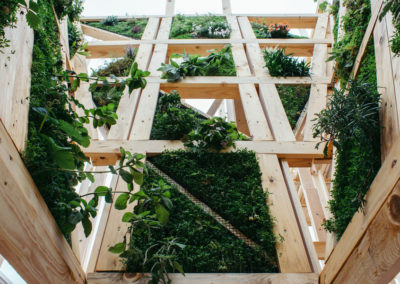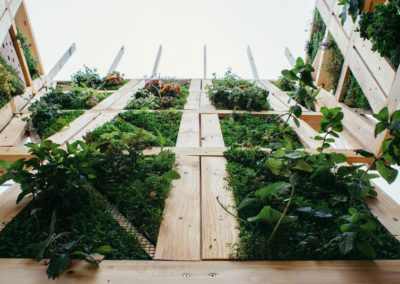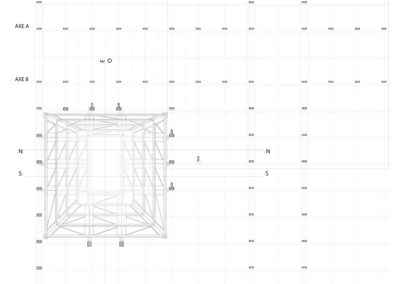House One – Part 3
The situation
Following the proto-structure project, each studio was asked to realize a room with a chosen program, ranging from connective spaces, to temporary housing and many more. The boundaries that divide studio projects are blurry zones of negotiation over space, culture, and ideas. Accordingly, each project is strongly influenced by the others as it enters a multilayered discourse with its surroundings. The spatial experience of House 1 is therefore not that of a homogenous architecture; rather, it is an unfolding evolution of a space that invokes questions, contains possibilities, and is open for interpretation.
The proposal
This choice of a vertical garden for our studio project came from inital researches where each one of us investigated different possible functions inside the proto-structure. We finally chose 2 proposals, one of a garden from one of my peers, and mine, a kind of panopticon, where the project would observe and depend on the other studio projects. Here we reversed the inital panopticon where the observation is no longer onto the different projects of the proto-structure, but onto itself, thus creating a garden around the user that becomes a main protagonist of it.
In collaboration with 2015 EPFL first year students.
Photo credits : Dylan Perrenoud, Alex Orsholits

