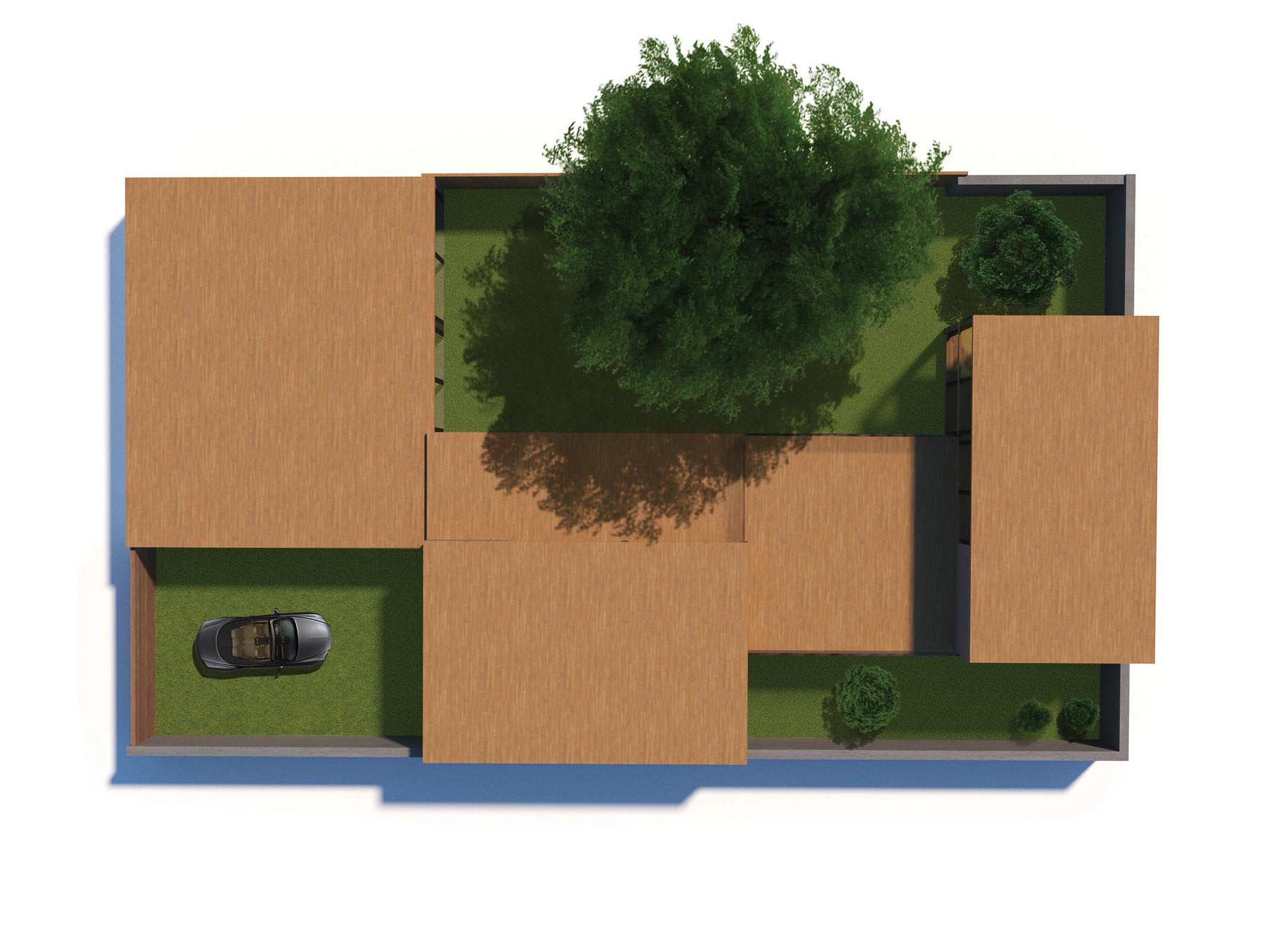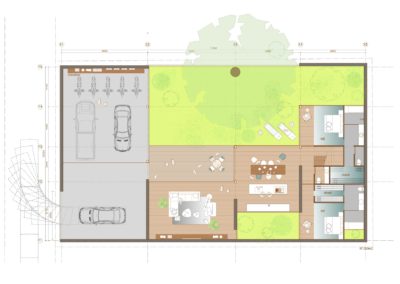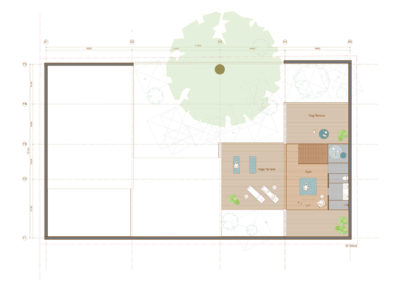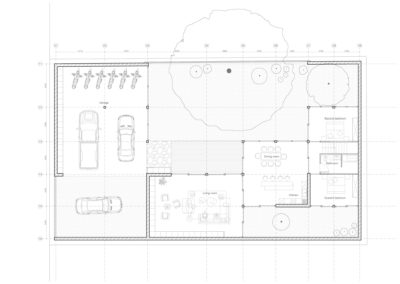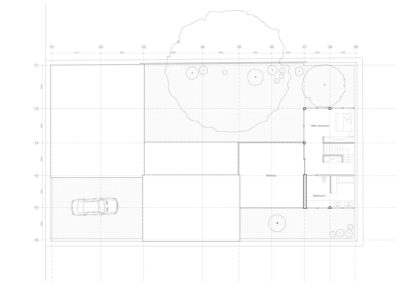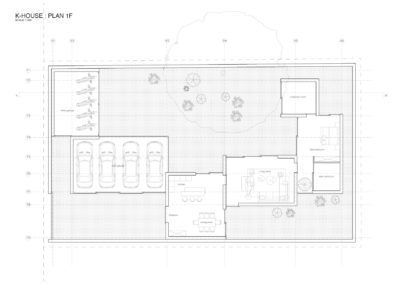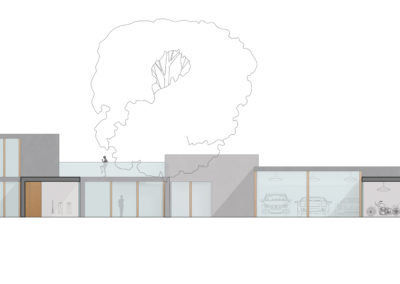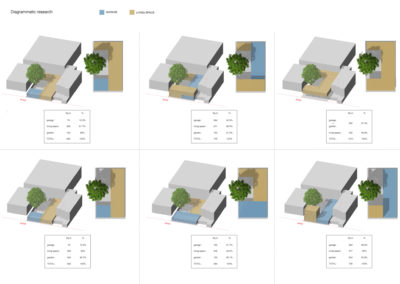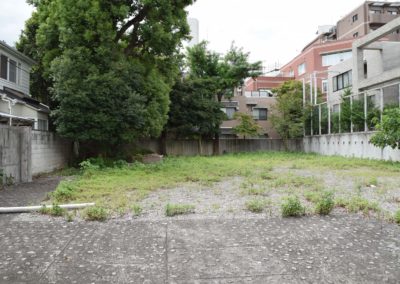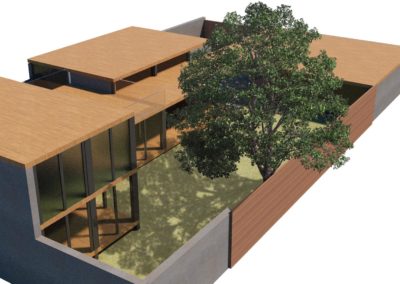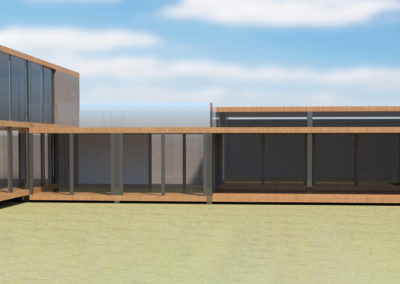K-House
The situation
During one of my internships in Japanese architecture offices, the office was commissioned by one of the most famous Japanese pop-star to build his house in the heart of Tokyo, near Shibuya. The client had an interesting constraint which was he didn’t want any visible connection or windows to the public space in order to be protected from papparazis and stalkers. The site was mostly empty apart from a 14.5 meters tree on one of its sides. Due to a budget constraint the client asked to have most of his house on the first floor. Also one of the client demands was a very large garage for as many cars and motorcycles as possible.
The proposal
The documents presented here are an accumulation of my researches and proposals that were made, the two colored plans being presented to the client as one of the final possibilities. To start with the project has the large garage space as a buffer zone between the street access and the living areas so that even when listening through walls from the street, nothing is perciptible inside. Each space is then decomposed to a single block which height and size are adapted to the space function, creating this array of various sized blocks all looking towards the indoor courtyard centered around the old tree that we decided to keep. This solution has the advantage of having all the cars and motorcycles on display, visible throughout the house.

